Basement Underpinning Mississauga
or Call Us:  416-524-2766
416-524-2766
Expert Basement
Underpinning in Mississauga
Converting the unusable or inaccessible area in your home into a livable space is a pretty common practice nowadays, and requires digging beneath the groundworks. You can do this through a process known as lowering a basement or underpinning. Like most homeowners, you may wish you could increase the livable space in your home but you may be wondering whether it’s possible.
Using underpinning, you can add extra height to an incomplete basement or crawl space and effectively transform it into a useful area. Lowering the basement can also help increase the load capacity, especially if you wish to add an extra story on your property. This can also add much needed support to the foundation.
If you're a homeowner in and around Mississauga trying to find whether or not basement underpinning is the way to go for your unique needs and circumstances, we can help. Budget Reno is a top contractor offering professional basement underpinning services to homeowners in Mississauga and surrounding areas.
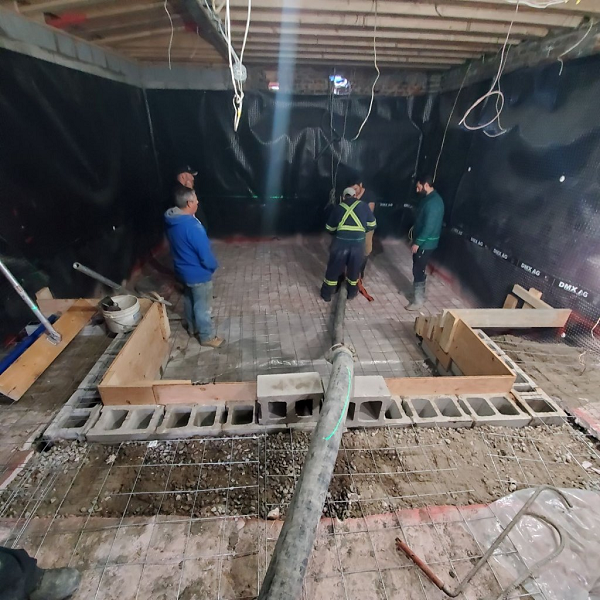
What Is Basement
Underpinning?
Lowering the basement refers to the process of excavating the area around and beneath an existing foundation in order to add support. Excavation takes place both outdoors and indoors, depending on the size of the job. This is generally done by adding new footings and piers or helical piles to bear on a more competent soil layer. Soil conditions are often the primary driver for the need for underpinning though other considerations such as additional loads or changing building use can also contribute.
Here are some of the most important benefits of basement underpinning:
Why Choose Us?
Budget Reno is a top home renovation company in Mississauga. We have the team, equipment, and resources to handle any size job, big or small. Your home improvement project is in good hands with us. When it comes to basement underpinning, excavation, concrete floor replacement, walls, and footings, we have the experience and knowledge to get the job done right. We offer a free consultation so that we can assess your needs and give you a fair quote. We will carefully evaluate your foundation, surrounding area, excavation depth, electrical re-routing, plumbing, concrete work, and building code requirements.
We believe in complete transparency and will never surprise you with hidden fees or charges. Contact us today to schedule your free consultation. We understand that every home is different, so we take the time to assess your property and identify the best course of action.
The Basement Underpinning Process
Whether we like it or not, the basement underpinning process is complex in and of itself. That is the reason why only qualified and insured professionals should carry it out at all times. Basement underpinning is not only about creating more depth by digging up the existing floor. You should realize that digging up the existing floor and foundation increases the risk of structural damage. Any mistake can put in jeopardy the stability of your entire home. To avoid this, experts in the field are able to dig under your home's foundation and set up a new level of support below the existing one that can carry the extra weight of your property.
The first step our team takes is to carefully examine your foundation and the nearby areas. This helps professionals determine building code requirements in connection with excavation depth, concrete work, electrical re-routing, and plumbing. Our experts complete all the steps in the underpinning process from start to finish, always with your best interests at heart.

Demolition Work
01
Most homes in Mississauga have underutilized basements. More often than not, those spaces feel cramped and are rendered unusable due to their low ceilings. Unfortunately, the basements end up being used as storage areas for rarely used items. Underpinning changes this and creates an extra usable space out of your basement. To begin underpinning, all items are taken away from the basement. Next, the existing floors, walls and other finishes are demolished. This process gives the contractors a clear view of the area so they can start planning the project safely and efficiently.

Removal of Concrete Floor
02
After the demolition is complete, our experts get to work on removing the existing concrete floors and foundations. The removal process is carefully executed using state-of-the-art machines to avoid any sort of damage to your property. This is the beginning of the transformation of your basement. It is a tough task that begins with locating utilities. Concrete floors and reinforced floors more than 4 inches thick require the use of power tools. By breaking off a small section of the floor, the contractor reveals how much work needs to be done, the thickness of the floors and the type of reinforcements used.

Soil Excavation
03
The next step is to excavate the soil beneath your foundation. The excavation process is executed with special care. To ensure this, our experts use machines that can be controlled remotely to avoid any accidents. The depth of the excavation is determined by the load-bearing capacity of the soil and the type of foundation you have. The excavation increases the height of your basement. Based on the availability of access, your contractor will decide whether to remove dirt by using conveyor belts or wheel barrels. Your contractor also takes care of soil disposal on your behalf.

Underpinning Sections
04
Once we have the required engineering and city-approved drawings, we divide your current basement into vertical sections. We mark the sections 1,2,3,4 repeatedly. The numbers show us where the same numbered sections will be excavated. It is these sections that constitute the structural integrity of the underpinning. To support your foundation, we install steel beams or reinforced concrete along the perimeter of your basement. When a contractor picks a number, for example, 3, all the sections that have been marked with that number are cut and excavated. Next, the sections are formed and fresh concrete is poured into the lowered height. After that, the contractor then picks another number and repeats the process to cover the entire space.

Inspections
05
If it's not carried out properly, basement underpinning can damage your property. As a result, we make sure that our work meets all the different safety requirements. We also check that the walls are not compromised and we get inspections done by city officials to ensure that our work is up to local building codes. We work closely with a licensed engineer who checks each stage of the underpinning process. Inspections have numerous benefits. Among them, is that they ensure the project is up to code and according to your approved project designs.

Drains
06
It is understandable that your basement is the part of your home most likely to take on water. To avoid water ruining your well-planned basement renovation, the next step in the basement underpinning process is drainage system installation. We will guide you by explaining the available options and the advantages and disadvantages of each. We then install new drains, connect and inspect them before any other work is done. Last but not least, our team carries out pressure tests to make sure the drains are functioning properly.

Waterproofing And Gravel
07
After the drains are installed, we waterproof your basement from the inside. Waterproofing is a very important step because it protects your basement from water damage that occurs as a result of water seeping from below. It also prevents mold and mildew from growing in your space. We use high-quality materials to waterproof your basement. Our experts install a waterproofing delta foundation and follow it up with gravel layering on the topsoil. With these steps, we ensure that you won't have any water leak issues after the project. That is why Budget Reno is the number one underpinning contractor.

Insulation And Radiant Floor Heating
08
Since your basement is underground, it doesn't get much heat from the sun. Its floors are cold and it can be expensive to heat. During the underpinning, you can improve your basement even further by installing radiant floor heating. This ensures that your concrete floors are never too cold. This underfloor heating system extends heat to every part of the room. It also eliminates the problem of floor dampness. If you're unsure if radiant flooring is necessary, we'll discuss the pros and cons with you and also help you choose the best insulation for your basement.

Sump Pit And Sump Pump
09
Most cities experience a huge amount of rain at least once every year. Sometimes, these heavy rains overload your city's drainage infrastructure. This may lead to basement flooding. Do you know that there are city incentives and rebates for you if you have a licensed contractor like Budget Reno install a sump pump and sump pit? Installing both a sump pump and sump pit is the best basement upgrade you can do after an underpinning project. Once you sign off on the project, our professionals install a sump pump and sump pit before pouring the concrete floor slab.

Pouring Basement Concrete Slab
10
Before pouring the concrete, all sewer and electrical lines must be installed and up to code. These lines have to be within the concrete. Underneath is a pile of gravel covered by a waterproofing sheet that protects the concrete slab from moisture. A concrete pump is used to pour the concrete before it is then leveled and smoothed out. A screed board removes all imperfections. Jitterbug tools are employed to fetch water, sand and cement to the surface. This ensures that the concrete has a smooth and durable surface. At this stage, the basement underpinning is almost done. Only finishing touches and cleanup are left.
Schedule a Consultation
You can book an appointment with your online calendar. We will then discuss with you the process and create a custom proposal for your project that’s tailored to your unique needs and circumstances.
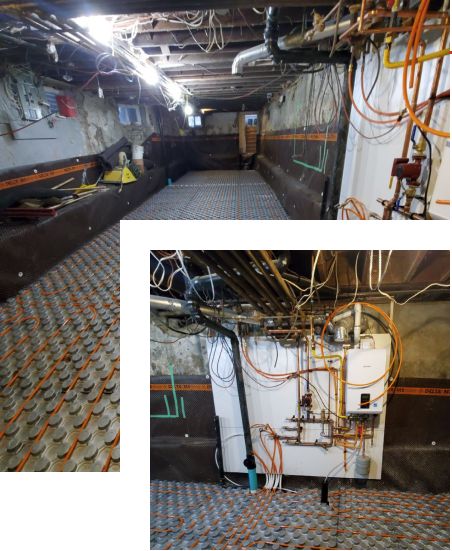
How Does Basement Underpinning Work And Why is it Important?
As the price of houses continues to rise, it becomes increasingly difficult for many to move from one place to another. With basement underpinning, you can get an extra room in your home for whatever purpose you deem fit. Basement underpinning involves several steps. By knowing these steps, it becomes easy for you to understand the total scope of the project when it begins.
Most homes are constructed with 8-foot deep foundations. With the installation of ceilings and floors, that 8 feet almost disappears and leaves a confined space. If you want to make room for mechanical systems, then the space shrinks even further. Given the fact that it is very expensive to raise the above-ground structure, basement lowering is the best way to create more space.
As a result, lowering the basement is the most realistic way of creating more space in your home. Only a professional can execute this task without complications. That is why you need Budget Reno. We have many basement underpinning projects under our belt and we will make your dream come alive without going above your budget. Contact us today for a free consultation.
Why Should You Do Basement
Underpinning?
Basement lowering is one of the many options available to homeowners when they decide they need more living space in their homes. There are three main reasons why you should consider basement underpinning.
It Helps Create Additional Living Space
The first and most obvious reason is that it creates an extra living space. If you have a family, then you know how important it is to have enough space for everyone. With the help of basement underpinning, you can finally have that extra room you always wanted but never had the space for.
It Increases Your Home's Resale Value
When you renovate your basement, you are essentially increasing the resale value of your home. By adding an extra room, you are giving potential buyers more reasons to buy your home over another property. While underpinning, you end up doing plenty of repairs, renovations and upgrades on your old systems.
It is Cost-Effective
Basement underpinning is one of the most cost-effective ways to add living space to your home. It is cheaper than moving to a new home and it doesn't require you to do any major renovations. If you decide to rent out your newly created space, you can easily recoup the cost of the underpinning in no time. It also becomes a second source of income.
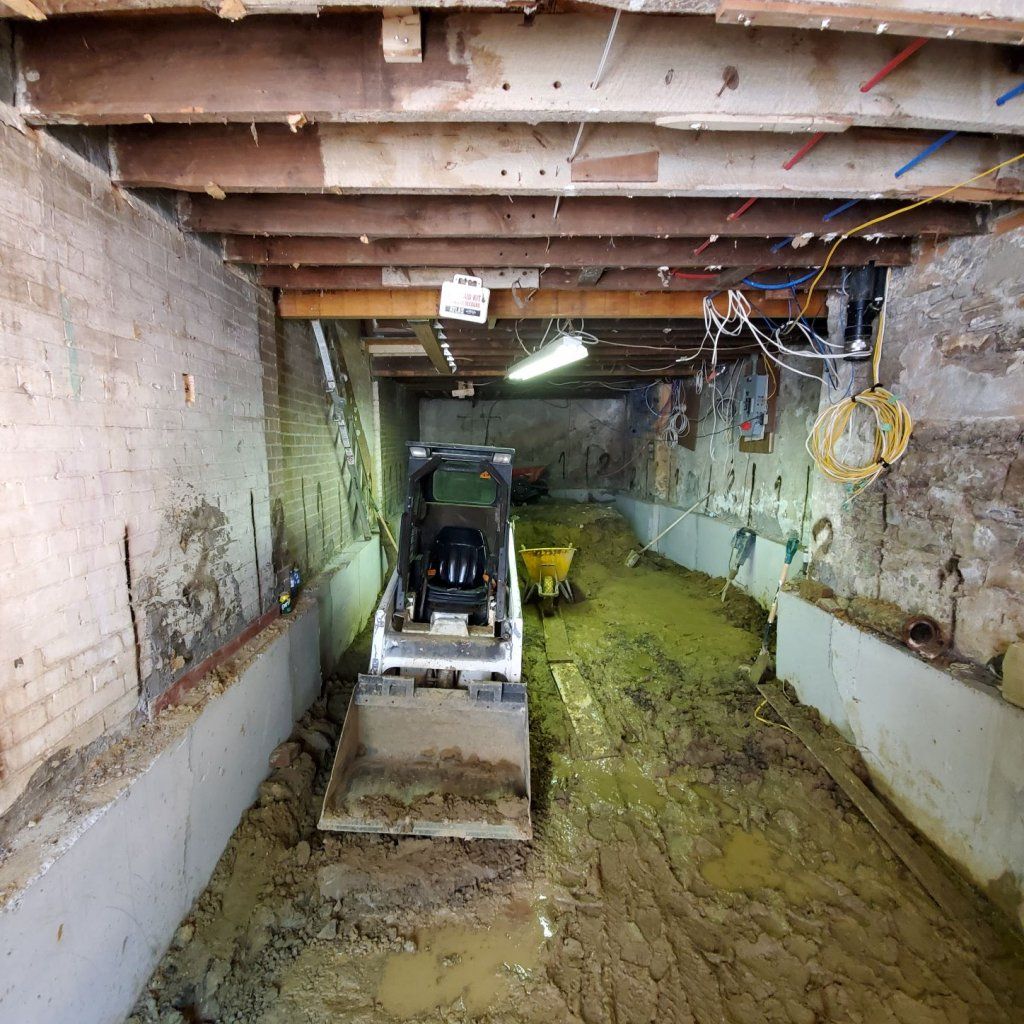
Benefits of Basement Underpinning
01.Makes Your Home More Structurally Sound
Lowering a basement begins by removing the items within it, breaking the concrete floor and clearing other non-weight bearing structures. By leaving the structure exposed, you can tell if your foundations had been well done or if damage has taken place as a result of extreme climate changes or repairs. Before covering everything up with concrete, your contractor resolves all structural issues that your home may have. Underpinning is therefore an opportunity to improve the structural soundness of your home and it gives you peace of mind that your family and property are safe.
02.Increased Property Value
Because homeowners love more living space, home buyers are more likely to purchase a house that has an underpinned basement that they can easily convert. This is especially so if the basement has been well looked after and is of a good size. If you are considering selling your home in the future, the underpinning will add value to it and make it more attractive to potential buyers.
03.Increase Ceiling Height And Upgrade Lighting
One of the benefits of underpinning your basement is that you get to increase ceiling height and upgrade lighting. With a higher ceiling, your basement will feel more spacious and bright. This is especially important if you plan on using the space for entertaining guests, as a home gym, home office, or as an extra living area. With underpinning, you can add bigger windows which will also increase the natural lighting of your basement.
04.Update Old Plumbing And Electrical Lines And Improve Insulation
Basement underpinning is also a good opportunity to update old plumbing and electrical lines and improve insulation. These are important considerations, especially if you plan on using the space as an extra living area or bedroom. By upgrading these systems, you can be sure that your basement is safe and comfortable to live in.
05.Bottom Line
Basement underpinning is a great way to add value to your home, increase living space, and update old systems. It is an investment that will pay off in the long run, so if you are considering it, be sure to talk to a professional contractor like Budget Reno about your options.
Frequently Asked Questions
Q1. How long does basement underpinning take?
The length of time it takes to underpin a basement depends on the size and depth of the foundation, as well as the type of underpinning being done. On average, it takes 4-6 weeks to complete. The concrete floor may also be a factor, as it needs to be removed and replaced during the process. If your basement's floor is reinforced and the concrete is thicker than the average basement, it will require special equipment. This will affect the duration of the project.
Q2. What should you consider before basement underpinning?
Basement underpinning is a complex process, so it's important to consider all your options before deciding whether or not to proceed with the project. You should also get a quote from a reliable contractor to get an idea of the cost. In addition, you need to make sure that your home is structurally sound and that the soil is suitable for underpinning. If you have any doubts, it's best to consult with a professional before proceeding. You need to also decide on your reason for underpinning. Whether you're doing it to add value to your home or increase living space, make sure that you have a clear plan before starting the project.
Q3. What are the common foundation issues?
Foundations constructed on sloped or unstable ground and expansive clay are prone to foundation failure. Failure can also be caused by a number of factors, including poor drainage, inadequate reinforcement, and settling. If you notice any cracks in your foundation, it's important to get them repaired as soon as possible. Ignoring these problems can lead to further damage to your home, which can be costly to repair.
Q4. How much does basement underpinning cost?
It's not possible to calculate the cost of basement underpinning without knowing the specifics of the project. The size and depth of your foundation, as well as the type of underpinning being done, will all affect the price. In general, however, you can expect to pay anywhere from $5,000 to $7,000 for a typical underpinning job. If complications get in the way, you may spend as much as $30,000. Generally, basement underpinning costs about $80 per square foot. For lowering the basement, the cost is $450 per linear foot. You'll also need to add the cost of drawings and permits. To hire an architect for drawings and a basement lowering permit is $2,500. However, it can go up to as high as $4,500 depending on the complexity and size of your basement.
Q5. Why do you require a structural engineer report?
As soon as you notice any cracks or movement in your foundation, you should get a structural engineer report. This report will help you determine the extent of the damage and whether or not underpinning is necessary. It's important to have a professional assess the situation so that you can be sure that your home is safe and that the repairs will be effective.
Q6. What are piering and slabjacking?
Piering and slabjacking are the two most common methods for securing sinking concrete foundations. Piering involves driving steel or concrete piers into the ground to support the foundation. Slabjacking, on the other hand, uses a hydraulic lift to raise the foundation and fill any voids beneath it. These methods are often used in combination to provide the most stability for the foundation.
Q7. What's the average cost breakdown for basement underpinning?
A structural engineer's inspection report costs $300 to $800. Your basement will also require a soil composition analysis. A geotechnical engineer will cost you $500 to $2,000. This also depends on the complexity of the project.
A crack repair to your concrete foundation will cost $400 to $800 depending on the degree of structural damage. For a complete basement floor replacement, the cost will be from $200 to $400. If you live in an area prone to earthquakes, you'll need foundation reinforcements using anchor bolts, the cost will be between $1,500 to $3,500.
Contact Budget
Reno For Your Free Estimate
At Budget Reno, we are aware that every home is different and that there is no one-size-fits-all solution to basement underpinning. That's why we offer a free, no-obligation estimate for all of our services. We'll come to your home, assess the situation, and provide you with a detailed quote. We'll also answer any questions you have about the process so that you can make an informed decision about whether or not to proceed with the project.
Get in touch with us today to schedule your free estimate. We look forward to helping you improve your home!
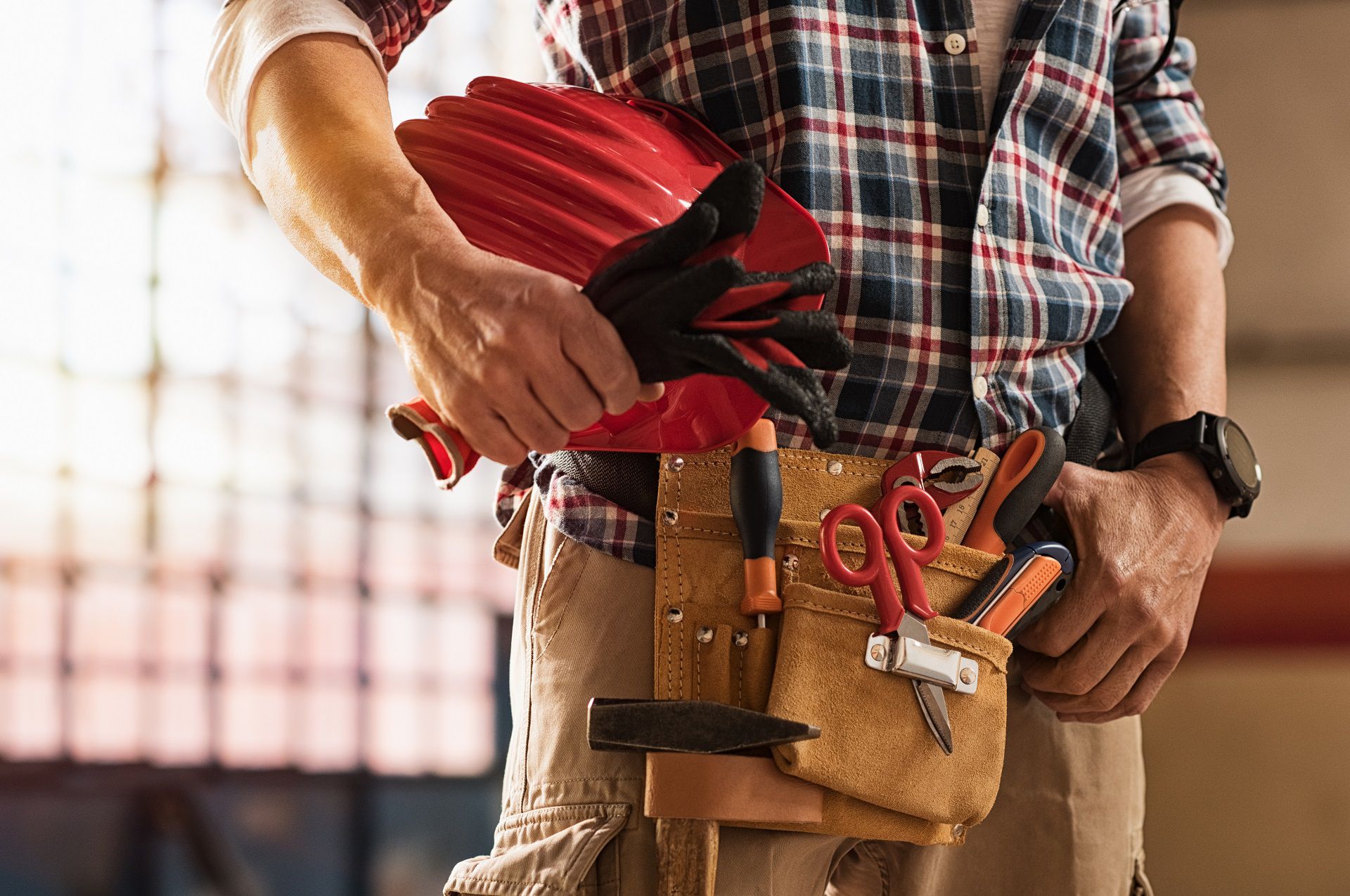
work process
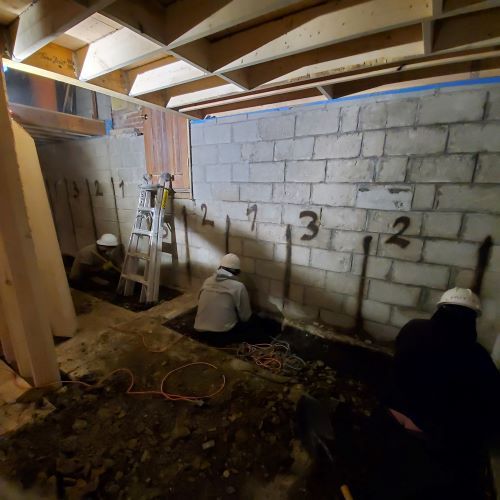
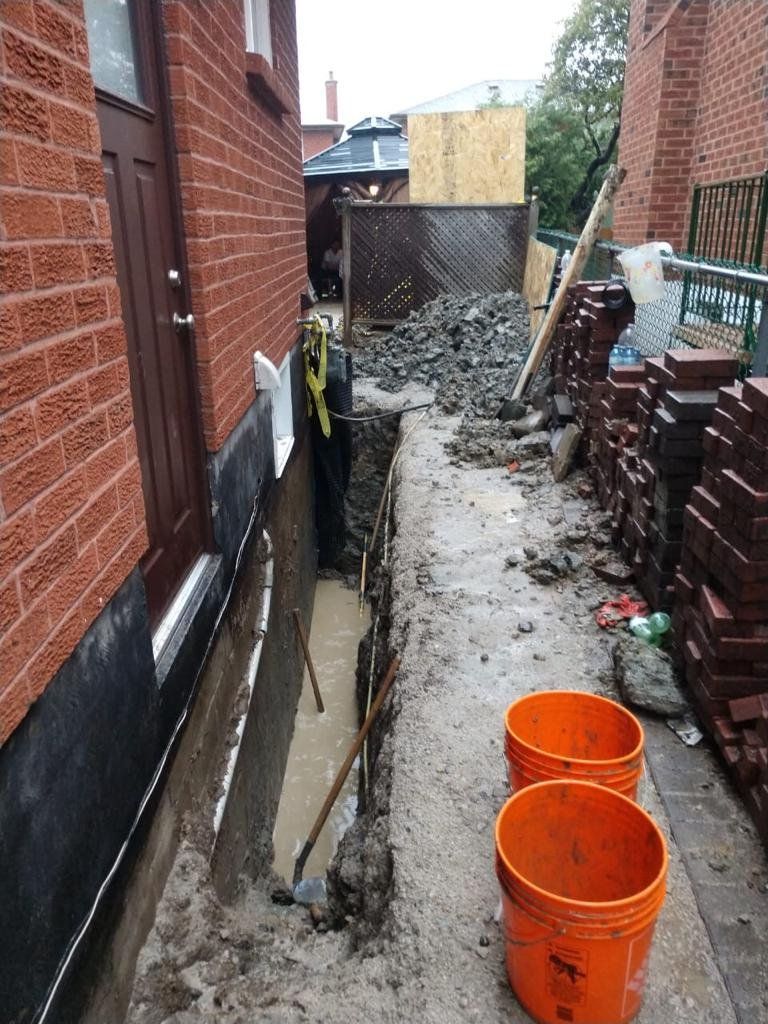
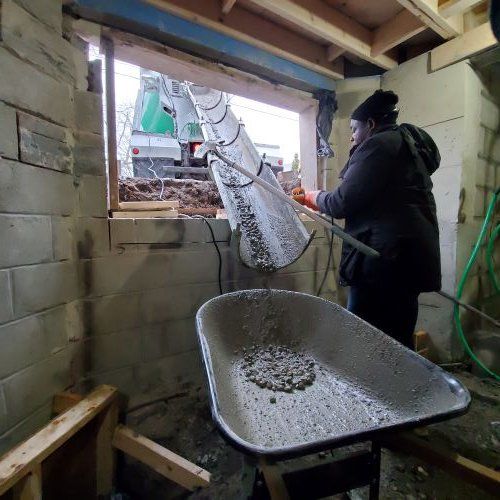
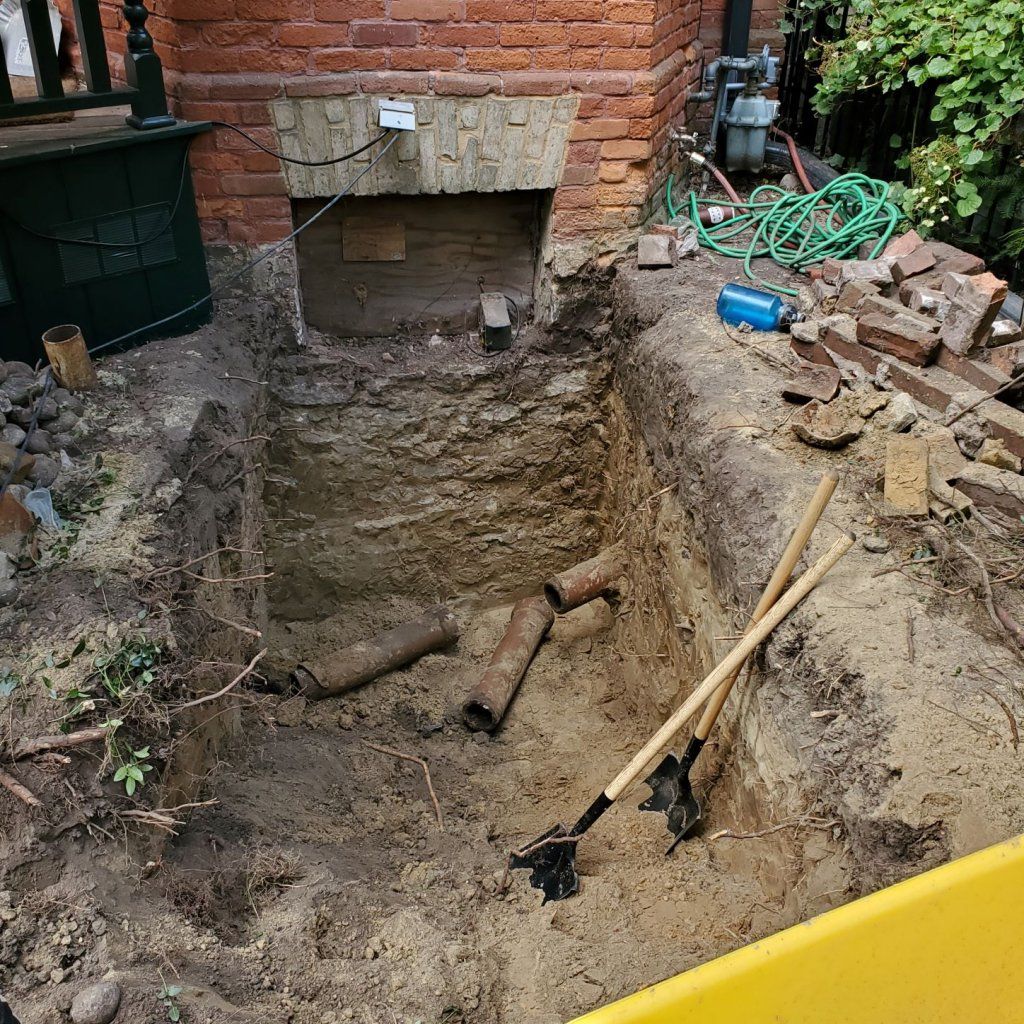

WORKING HOURS
Monday – Friday: 8:00 – 17:00 Hrs (Phone until 18:00 Hrs)
Saturday: 8:00 – 16:00 Hrs
Sunday: Closed

WE ARE HERE
432 – 720 King Street West Toronto, ON M5V 3S5
Phone: +1 416-300-8751
Email: info@budgetreno.ca














