BASEMENT UNDERPINNING OAKVILLE
or Call Us:  416-524-2766
416-524-2766
Expert Basement
Underpinning in Oakville
Do you have unused space in your house? A beautiful, practical basement is a great way to use this space and increase the value of your home. But before you start planning your new game room or home theater, you must ensure your basement is up to code. This usually involves basement underpinning Toronto or strengthening the foundation of your house.
There are many reasons why you might need underpinning. The most common is that the original foundation wasn't built to support the weight of the entire house. So, over time, it starts to sink or crack. Underpinning will reinforce the foundation and prevent further damage.
Another reason for underpinning is that the soil around your house has shifted. This can happen for several reasons, including flooding, drought, and even trees. No worries, though.
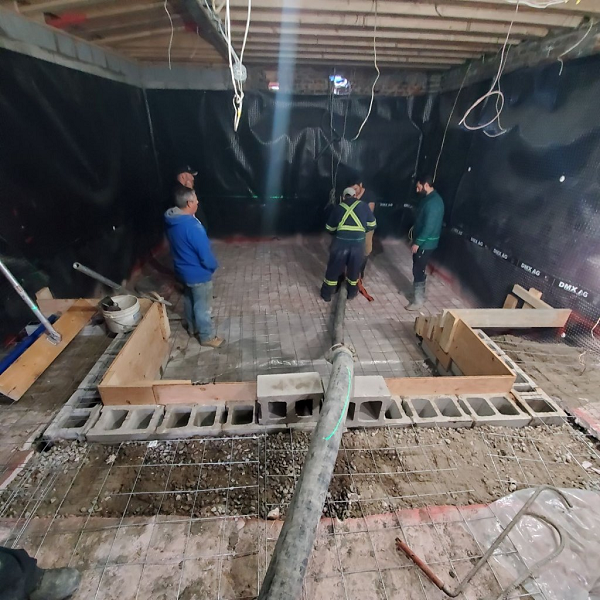
What Is Basement
Underpinning?
Basement underpinning is a process of strengthening the foundation of an existing building. This is usually done by excavating the soil around the building's perimeter and installing new, deeper foundation footings and piers. Basement underpinning can also be done by injecting concrete or other materials into the ground to increase its stability.
Some of the benefits of basement underpinning include the following:
Why Choose Us?
Budget Reno is a top-of-the-line company that boasts years of experience in the contracting business. We have a longstanding tradition with basement underpinning, floor replacements, excavations, walls, footings, and any other structural undertaking. Get a consultation with our team of professionals. Their expertise and experience can surely guide you to make the perfect decision about any work that needs to be done in your home.
Our company is fully licensed and insured. We are also compliant with the city’s building code. In addition, we only use high-quality materials to make sure that your home is safe and sound.
We understand that your home is a significant investment. That is why we offer a warranty on all of our work. We want you to be delighted with our services.
Contact us today to get started on your project!
Basement Underpinning Process
Basement underpinning is no walk in the park. Trying to go about it on your own may have disastrous results. It needs to be done by professionals, ideally with sufficient experience on the matter. What a lot of people do not know is that basement underpinning is so much more than just digging up the floor to get more depth. It comes with a lot of risks, the biggest one being structural damage to your home. The smallest mistake during the process can completely compromise the stability of your house. A professional will dig under the home’s foundation and create an entirely new foundation that can bear the weight of the house- no pressure.
The first step is to run a meticulous evaluation of the foundation and the surrounding areas. It is a crucial step to determine what the job requires and what the building code demands vis-a-vis any work that needs to be done, e.g. excavation depth, re-routing of electrical systems, plumbing (new or existing), concrete work, etc. Our team of experts can start work once the basics have been laid out and we are happy to walk you through our entire process.

DEMOLITION WORK
01
The basement is often a dead end, with low ceilings and little natural light. It's not uncommon for homeowners to only use their basements as storage spaces because of this lack in usage; however, you can change that by underpinning your own home! The process starts when all items from the space have been removed (including floors) before beginning demolition work on its walls/ceilings etc. Having a clear space to work is the #1 priority for our engineers.

REMOVING CONCRETE FLOOR
02
The transformation of your basement begins with the removal of its existing concrete floors. It's no easy feat, especially when you have to get rid of not only about 4 inches thick but also heavy-duty reinforcement bars built into them for extra strength! To start this process off right (and avoid any labor costs), identify where utilities are located before moving forward; if there isn't enough room around these lines or inside then we may need power tools such as grinders - which can be rented from some companies—to make breaking up pieces easier. More information up front means less time spent troubleshooting later on down below.

SOIL EXCAVATION
03
When the area is clear, work begins on removing soil. Basement underpinning involves increasing the height of the basement which may be done by utilizing conveyor belts or wheel barrels out of the basement depending upon accessibility allowed in your own house - this process also includes disposing of waste materials properly so as not to leave any potential health risks behind. Let the contractor handle all this heavy work for you.

UNDERPINNING SECTIONS
04
The contractor will use a numbering system to identify which sections of the basement need excavation. The numbers represent what section it is, so if they find themselves in Section 2 then all those items are cut and lowered with concrete until every space has been filled in like a puzzle piece on top of one another creating a strong foundation for your home.

INSPECTIONS
05
We know that when you're in the basement of your home, it's one place where everything feels safe and secure. So anytime there is work being done on this area or if something doesn't feel quite right down below-we'll have an inspector come by for a quick inspection before anything else starts! Our team works closely with licensed engineers who check out each step during excavation to ensure everything goes smoothly from start all through the installation phase so no problems arise along the way.

DRAINS
06
Your home is your sanctuary, and nothing should be allowed to diminish that beauty. That's why we take such pride in designing basement renovations with water-resistant materials or installing state-of-the-art drainage systems so you don't have an unfortunate mishap. We'll discuss all available options before going forward; make sure everything will meet manufacturer standards MKO- including new drains installed properly by our team who also perform pressure tests on each connection point (and leak-free).

WATERPROOFING AND GRAVEL
07
Located below ground level, water leaks from outside are not the only issues you have to worry about in a basement. Water may also seep up and cause damage that requires proper waterproofing measures like installing an effective foundation before layering gravel on top soil - which is why we ensure our clients never deal with these problems once their project has been completed by using budget-friendly alternatives provided at Reno-based contractors who understand how important it can be when dealing alone such delicate matters without taking shortcuts or doing something halfway through because things always get worse before they start getting better.

INSULATION AND RADIANT FLOOR HEATING
08
Heating your basement can be expensive, cold, and icky. And if you don't have radiant floor heating then it's even worse! Imagine coming home from a long day at work toasty warm knowing that the previous owners didn’t install any sort of insulation on their basement floor. That would make everything better again - especially since we're paying for this mistake through our tax dollars each year. The best way so far is using underfloor heaters which will keep you cozy without having ice-cold concrete floors beneath your feet every time winter rolls around.

SUMP PIT AND SUMP PUMP
09
Is your basement flooding? If so, don't worry! City incentives and rebates are available for installing a sump pump system and an additional plumbing fixture called ‘the pit’. Our installation experts will help you get all of the necessary components in order before we pour concrete onto it.

POURING BASEMENT CONCRETE SLAB
10
The basement is coming along nicely, and all that's left to do in the finishing touches are a few small details. The concrete is poured to create a durable, smooth surface. The screener board helps even out any bumps or imperfections in the finished product, and Jitterbugs are used for bringing water up from below so it can be absorbed by cement at the surface level as well! Once this process has been completed, there's nothing left but cleanup - which we're sure you'll want to be done delicately because after all these efforts go into making your house beautiful again.
SCHEDULE A CONSULTATION
Use your online calendar to book an appointment. We meet to discuss your requirements and will provide a renovation solution that fits your budget.
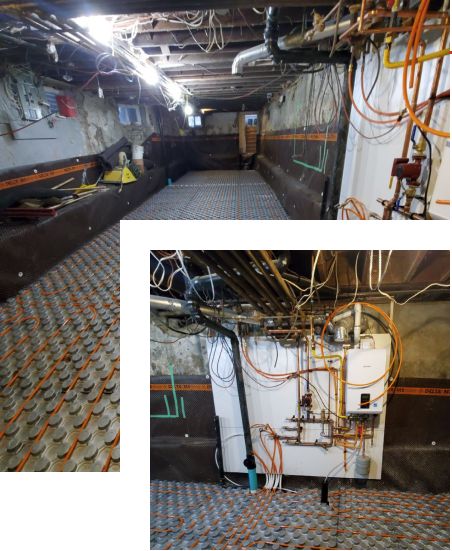
HOW BASEMENT UNDERPINNING WORKS & WHY IT’S IMPORTANT
The cost of housing makes it difficult for many people to find a place they can afford. Underpinning your basement could be an option when looking at home renovations to get one more room or something else that will better suit what's going on with life now and plans.
The idea of lowering your basement to create more living space is not new. It's been done before and it will be again because there are still people who don't know about this solution! Many homes have 8-foot deep foundations which means the ground where you install pipes or electrical wires cannot exceed 8 feet in height without running into trouble with pesky utility companies - so if we're talking construction pitfalls then they're at fault here but what can go wrong when adding another story onto an already existing structure?
Lowering the basement floor can be a great way to create more living space in your home. The work must, however, be done professionally and our team at Budget Reno is prepared for that task. We have completed many projects like this one already so you know it will happen on time with little disruption of daily life around Reach out today if interested or just want some advice about what type might suit best based on previous experience.
Why you should do basement
underpinning?
Homeowners often consider basement lowering to add more living space to their homes. There are three key reasons why this is an option you may want to take:
Helps create an extra living space
The basement is a space that can feel cramped and uncomfortable, but with basement underpinning, you have the power to change any room in your house. Transform this little-used area into an open living/working Area or bedroom; giving yourself more freedom than ever before.
Boost your house’s value
The value of your home will increase significantly when you renovate the basement. Not only are there many repairs and renovations that need doing, but also turning abandoned space into another usable room makes it more attractive for buyers.
Second source of income
Renting out your basement means you have another income source at your disposal. The money can be used to pay taxes, finance a vacation or save up for that project work that has been keeping you busy and focused on the go! You might want this second paycheck more if it comes with monthly mortgage payments, too - just like renting out space in someone else's house would be standard these days.
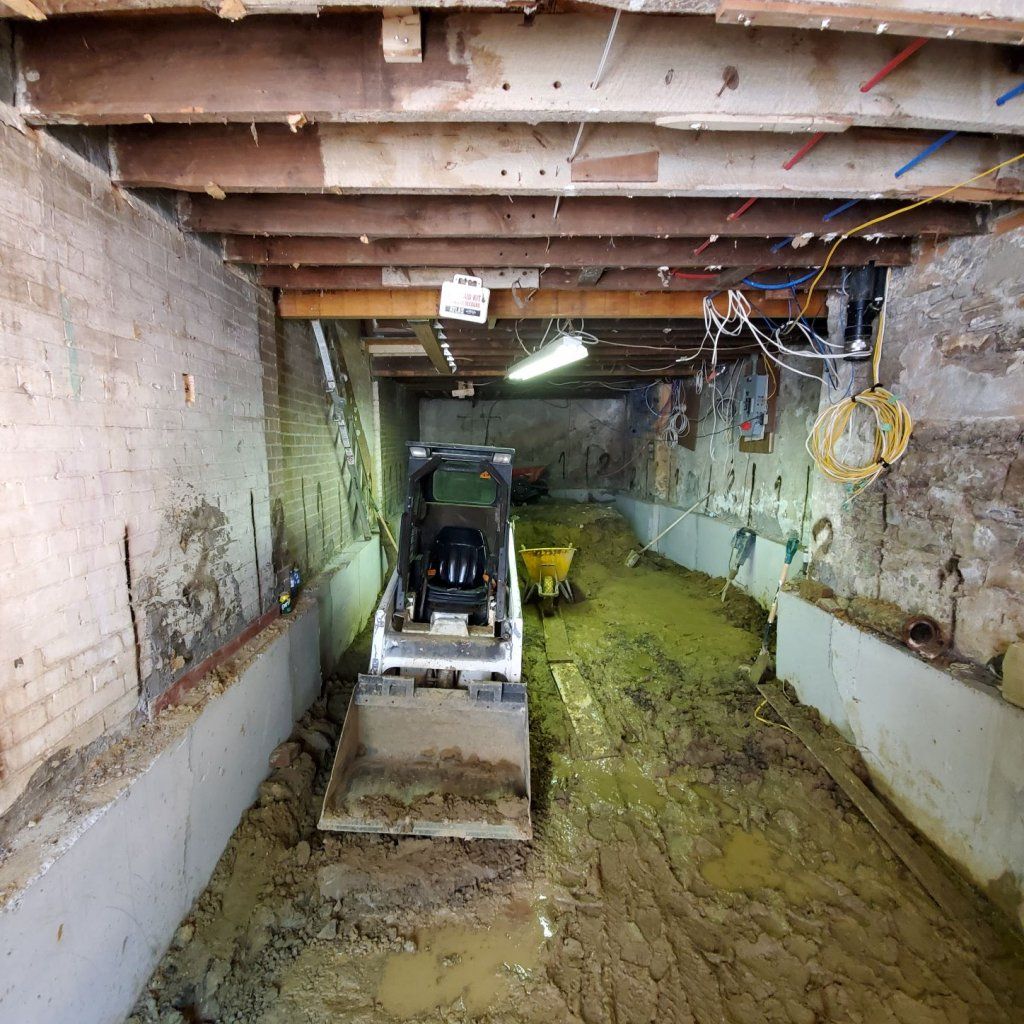
Benefits of doing basement underpinning
01.Improve the structural soundness of your home
The first thing you should do when lowering your basement is to remove all of the items in it and break down any concrete flooring. Theoretically, if there were problems with foundation construction or climate change from extreme events such as storms then this process would help identify those issues before pouring new concrete covers things up.
02.Increase the ceiling height and enhance the lighting
The contractor will remove the concrete floors, excavate soil beneath then install waterproofing and gravel. The lowered ceilings result in a higher space; therefore you can renovate your basement into any room of choice! With more headroom there's also plenty of light for larger windows or doors which would allow plenty more natural sunlight inside too - if installing these types aren't possible just yet because they might increase costs when doing so now but adding better lighting fixtures high up on walls should make things much better than before.
03.Update old plumbing and electrical lines and improve insulation
Excavating the ground and removing any buried pipes, power lines, or systems is an important part of Basement underpinning. You'll also have a chance to inspect your home's plumbing fixtures for updates as well as install new insulation against potential problems such as water damage from occurring again in future generations' homes It may sound daunting but there are plenty of opportunities during this process where you can make improvements that will benefit not only yourself now -but future homeowners too!
04.Boost the value of your property
Homeowners are looking for more living space, so it makes sense that buyers would want homes with finished basements. In addition, it provides the homeowner with something usable and generates income from rental units in an already completed basement complex. This also helps improve the structural integrity of your home which is especially important when you consider how quickly things can fall apart without proper maintenance- not only will there be less risk involved but rich returns as well.
05.Bottom line
Deep under your feet, the foundation of any house is a structure that provides stability and support. Not only does it help keep everything standing up straight; soundproofing measures ensure you won't hear all those bothersome footfalls from above or below! As a bonus - lacking financial resources has never been easier thanks to our affordable solutions for improving structural integrity without breaking bank accounts The price tag on performing this type of repair would be cheaper than adding onto homes by either increasing footprint (walls) height + another level which can cost thousand dollars just developer fees alone. And when we say "costs less", we mean it: this job will take place right alongside cosmetic upgrades such as new paint jobs & carpet installation meaning homeowners could potentially save money.
FREQUENTRY ASKED QUESTIONS
Q1. How long does it take to complete basement underpinning?
To lower a basement, it is necessary to first install new supports. This process typically takes about 35 days and can be done in phases if needed for various reasons such as permits or construction delays on other parts of the house that might interfere with lowering your foundation levels (the newer you get these things, though-the quicker they go!).
Once the installation has been completed, there are two options: either build up which means adding soil back onto what was previously lowered; or bring down, which means removing some material so another taller piece of land could fit into place. The longer your basement, the more time you'll need for underpinning. If it's made out of concrete that has been reinforced and there are no breaks in its thickness, then we may have to use some special equipment which will increase our project duration. Many factors affect how long it takes to underpin a basement. An experienced professional will be happy to discuss the expected timeframe with you and provide specific details as part of their assessment so we can ensure this project goes smoothly for all parties involved.
Q2. What are some common foundation problems?
Foundations are essential to the stability of your home. If you notice any cracks in walls or doors, it’s time for professional help!
These problems only get worse over time so if left unchecked they can cause irreparable damage that makes our whole house unsafe at best--in most cases, we need engineers with expertise in these types of repairs because there is no quick fix option when dealing directly against foundations-and expensive too since just one little mistake could make everything much more costly than expected later down the road.
A foundation repair means taking care of all aspects including shoring up subsoil support beams (or piers), and installing new sand/gravel layers where needed around the outside edges next door.
Q3. Why do you need a structural engineer report?
When you notice foundation problems, your first priority must be getting an inspection report and recommendations from a structural engineer. A disinterested professional will offer unbiased advice on how best to fix the issues at hand; this way they can help without harming themselves or others in their quest for success! Suppose repair professionals recommend solutions that are good not just for them but also for everyone living inside our house. In that case, we should consider these suggestions before deciding who deserves more business--the builder/repairman OR the homeowner?
Q4. What’s the typical cost breakdown for basement underpinning?
The cost of an inspection report from structural engineers may range between $300 and $ 800, depending on the complexity. Soil composition analysis will also be necessary for those concerned about their foundation's stability; this can set you back another hundred bucks! Geotechnical engineering prices typically hover around 500 dollars but could go up as high as 2000+ if there are more complicated issues involved in solving your problem (like steep hillsides). The final price depends mainly upon what needs fixing - which means it'll all vary based on location too.
Installing new concrete foundations can be expensive, but it's worth the investment. For example, if you need reinforcement for an area prone to earthquakes and have cracks in your basement flooring, expect those repairs to cost between $1-3 thousand dollars, depending on how extensive they are. Foundation repairs are an important part of maintaining your home. Foundation piers secure the soil beneath it, so that foundation settling or shifting cannot happen easily and needlessly damage property beyond repair. The type will depend on what's being built: there may be several options available such as concrete vs steel; how deep they go (6-8 ft); if labor rates around town make this more expensive than going outside where you live! Piling up $1-$3k per pier isn't unusual, but understanding all factors before making any decisions can help keep costs down.
Q5. What should you consider before basement lowering?
The basement is the perfect place to store all your belongings, but it's also an important part of your home. A poorly-built foundation can compromise its integrity and make you regret that decision for years! It'll cost more than just building a new storage unit or converting one room into another - ensuring proper support will be necessary throughout any project no matter how big/small we are talking about here (think: lowering). With these considerations weighed against each other by way ahead planning on budgeting before getting started then there really isn't anything stopping anyone from completing their desired goal without sacrificing quality later. A crucial thing you have to do is give your basement a reason for being there. If saving the house from falling apart isn't it, then what will be its purpose? Maybe one day we'll all feel like having basements and they're only going into homes where people want something extra-special - maybe an office or playroom! In any case, when building out these areas make sure that whatever space can fill such needs before proceeding with other aspects like insulation type/fixtures installation finishing touches etc. This way at least part of them doesn’t end up wasted. When renovating your basement, it's important to waterproof the area so that high moisture and flooring don't ruin everything. There are measures in place for preventing leaks that need to be taken after finishing projects-especially with all of these new electrical systems being installed as well. When you're ready to complete your basement remodel, it's important that everything goes smoothly and without error. A plan will ensure this. You can either hire professionals or install the necessary items on your own time depending upon how much free time available has been factored into the project estimate (or even buy prebuilt!).
Q6. What are piercing and slabjacking?
The use of piers to shore up concrete foundations is an age-old technique that has been used for centuries. One method, known as "piercing", requires machinery and equipment from trucks down through cranes; it's not something you want happening in your own backyard! The other option - slabjacking - can be done by hand or with some simple tools like jackhammers at home but only if there isn't already enough room underground where pipes run alongside roadsides waiting patiently until someone breaks out their toolbox again.
The engineer will help you choose which method of foundation is best suited for your situation. Piering requires more money and time, but provides permanent results that aren't often compromised; whereas slabjacking can be just as effective with less risk involved due to soil instability issues present in all types of soils Today's engineering technologies have made it possible not only find out what kind of problem there might've been before-hand (such as poor quality subsoil), they also offer solutions like precast concrete piling system cast directly into position at the site without disrupting any existing structures.
work process
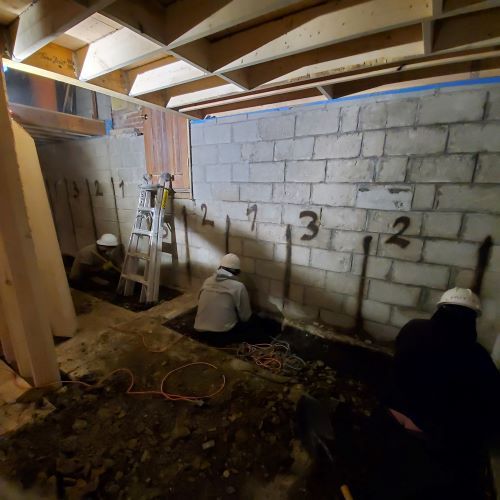
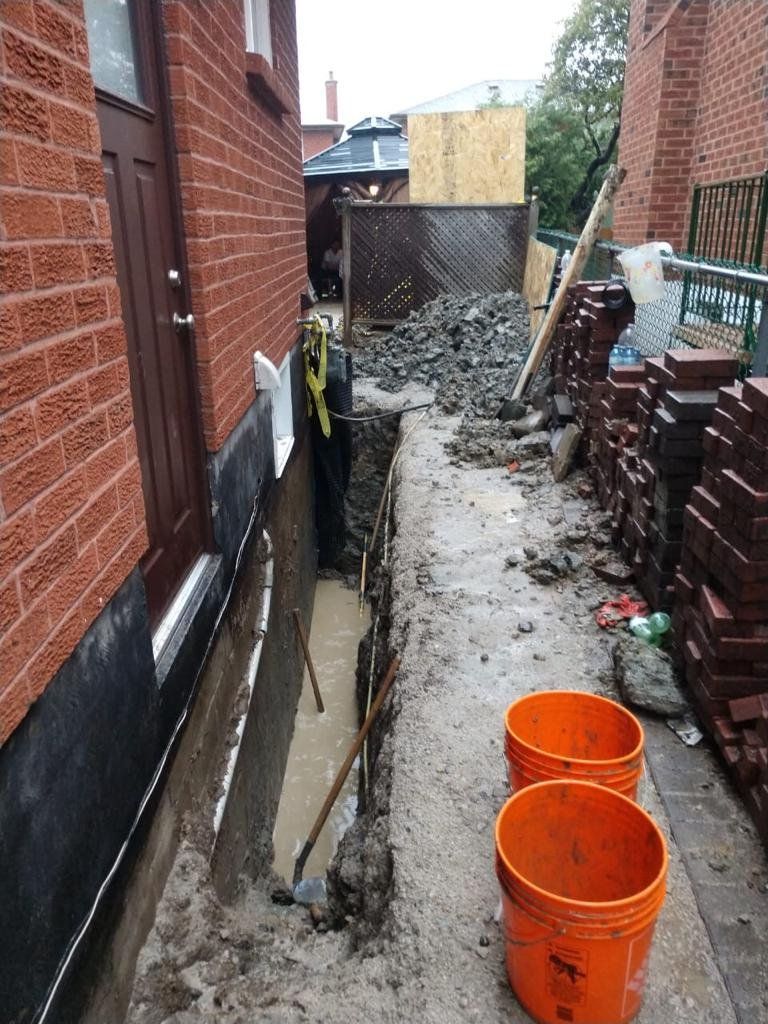
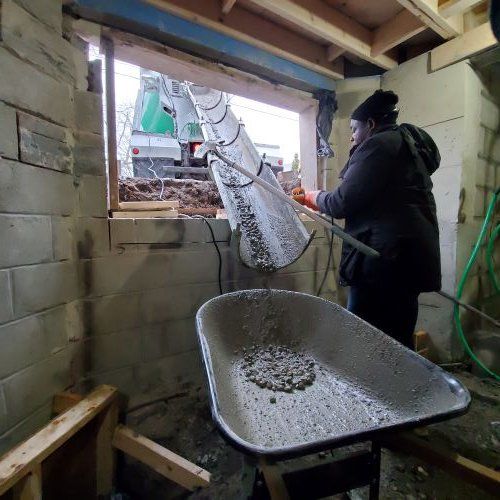
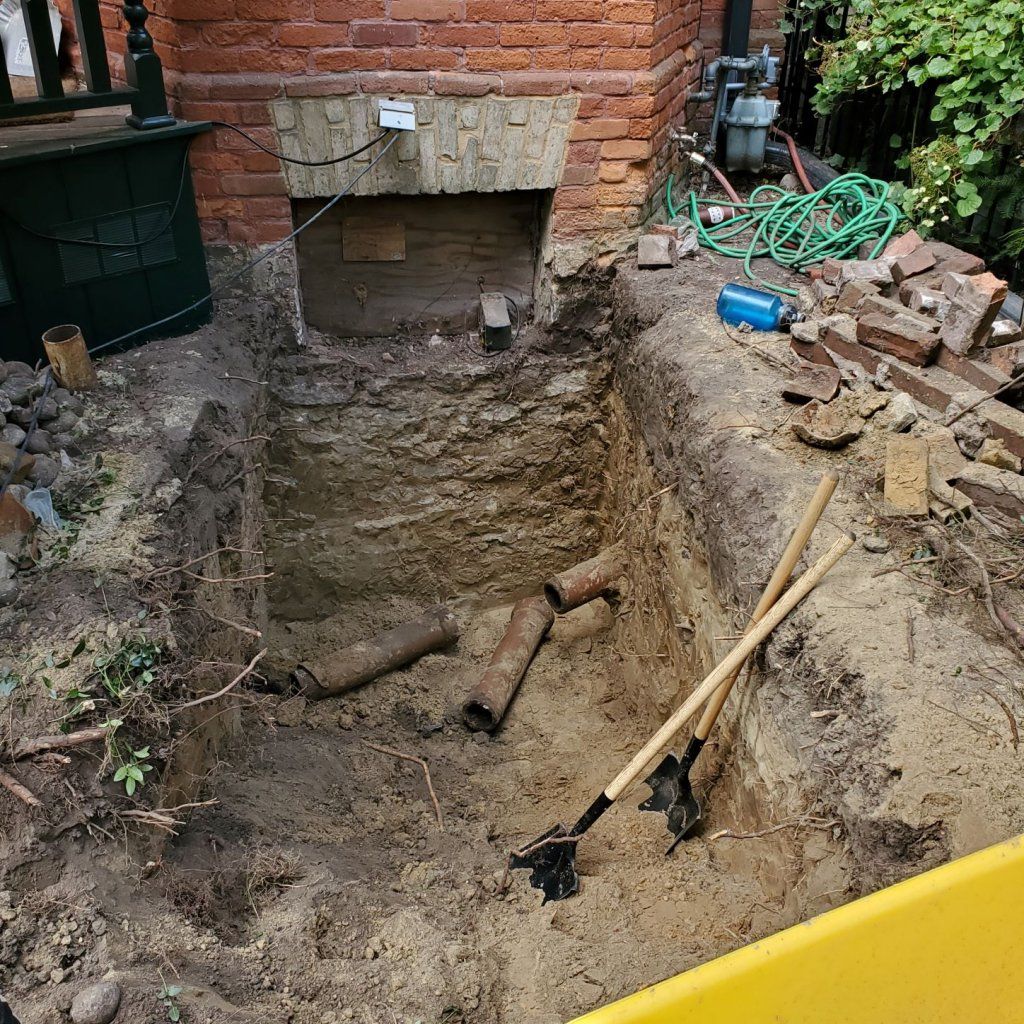

WORKING HOURS
Monday – Friday: 8:00 – 17:00 Hrs (Phone until 18:00 Hrs)
Saturday: 8:00 – 16:00 Hrs
Sunday: Closed

WE ARE HERE
432 – 720 King Street West Toronto, ON M5V 3S5
Phone: +1 416-300-8751
Email: info@budgetreno.ca














