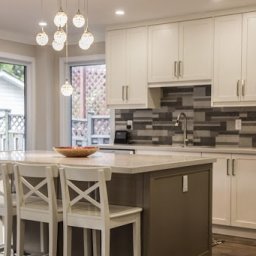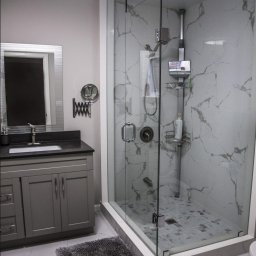Matching your renovation dreams and dollars can sometimes feel like a challenge. But there’s a lot you can do to get the look you want at the right price. In the first story in this series, we laid out the steps in choosing the pros and setting the budget.
Create Your Dream Plan
Once you’ve chosen the pro (or pros) who’ll be designing and drafting your renovation plan, you’ll move into a deeper conversation about your vision. To prepare, make a list of the things that are driving you crazy about your house. Collect images of homes that inspire you. Your chosen architect, designer or builder will likely ask you a range of questions about how you use the space and how you live day to day. He or she will also want to get a sense of the materials and styles you prefer.
The next step is getting a measured drawing that shows the home’s existing conditions, or an accurate rendering of the house as it stands before renovation. “We measure the whole house and get an electronic copy,” says , an architect in Columbia, South Carolina, who has been in business 21 years and has worked on about 850 homes. What the American Institute of Architects refers to as a measured drawing of existing conditions is sometimes called an “as-built,” so clarify what you mean with the pro you work with.
Next Stop: The Budget Check
Once the architect or designer has crafted initial drawings with dimensions, it’s time for an initial price comparison from contractors, also called a rough order of magnitude cost comparison. This is when you send initial plans out to contractors for pricing. Keep in mind that these aren’t bids — which in the best (though not all) cases are extremely detailed assessments of what a project will cost to build. Instead, these initial price comparisons are reasonable ballparks for how much a project might cost to build. Keep in mind that the final number will depend on which finishes and materials you, the owner, select.
Get Apples-to-Apples Pricing
Even without fully engineered plans, you can create some standardization among your initial price comparisons by providing contractors with allowances — an industry term for specific cost projections — on items that haven’t yet been selected, such as plumbing, fixtures, sinks or lighting.
Ask your architect to provide these — perhaps in unit terms, such as $10 a square foot for tile, or in rough group costs, such as $10,000 total for cabinetry. That way, the only variation between the bids you get are the fees the contractor will charge you for labor, project management, overhead and other costs of doing business.
Refine Your Vision to Match Your Budget
Once you receive the initial cost estimates, reality will hit. If your dream plan pencils out at more than your ideal budget, your architect can use these cost estimates to help you scale back.
Pay for Due Diligence
When your design plan is nearly complete, you may want to pay your contractor for a little extra research upfront before you finalize the project scope and budget. “If we’re going to pull out a wall, we want to know: Is it a structural, load-bearing wall? Are we seeing signs of some rot or some water damage?” says Luster, the Arizona contractor. Unanticipated problems can range from a thousand to tens of thousands of dollars to correct, he says. If you have to pull out and replace rotted wood, maybe that Sub-Zero appliance gets nixed.
Retrieved from www.Houzz.com


